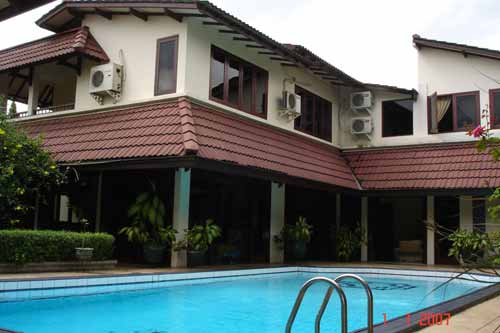 Architect Jaak Kangro, who is one of the chief designers of Nordicasa Design and Construction, has sent us some wonderful photos of the latest architectural endeavor he built. This is a very beautiful and mesmerizing timber home design, which is located in Valdelineares ski resort, Spain. This amazing architectural design is built with 165 [...]
Architect Jaak Kangro, who is one of the chief designers of Nordicasa Design and Construction, has sent us some wonderful photos of the latest architectural endeavor he built. This is a very beautiful and mesmerizing timber home design, which is located in Valdelineares ski resort, Spain. This amazing architectural design is built with 165 [...]Interior Courtyard Home Designs by Subarquitectura Architectures Firm
November 6th, 2010 This contemporary house is located in Madrid, Spain and it is built in such a way that you could view the complete surrounding of the area. This house was designed by Subarquitectura architectures firm and named it as “360 House”. On the lower ends of this house, there is a swimming pool, which provides a [...]
This contemporary house is located in Madrid, Spain and it is built in such a way that you could view the complete surrounding of the area. This house was designed by Subarquitectura architectures firm and named it as “360 House”. On the lower ends of this house, there is a swimming pool, which provides a [...]Modern Contemporary Queens Park Residence by CplusC Architects and Builders
November 6th, 2010 CplusC Architects and Builders, a Australian architectures firm designed the Queens Park Residence. It is located in Sydney, Australia. The home design plan is based on the concept of the good wood. Exhibiting the company’s love of timber wood and how it encourages a warm feel of structural design, this wood home plan welcomes guests [...]
CplusC Architects and Builders, a Australian architectures firm designed the Queens Park Residence. It is located in Sydney, Australia. The home design plan is based on the concept of the good wood. Exhibiting the company’s love of timber wood and how it encourages a warm feel of structural design, this wood home plan welcomes guests [...]Ranch Stale Home with Central Courtyard by WHIM architecture
October 29th, 2010 The centre courtyard plan was designed by WHIM architecture for a couple in Netherlands. They were having the age above 60. The specialty of this design can be the feature of the glass façade at the rear. It is having the length of 20 meter. The main areas of the home in this beautifully planned [...]
The centre courtyard plan was designed by WHIM architecture for a couple in Netherlands. They were having the age above 60. The specialty of this design can be the feature of the glass façade at the rear. It is having the length of 20 meter. The main areas of the home in this beautifully planned [...].jpg)
















No comments:
Post a Comment