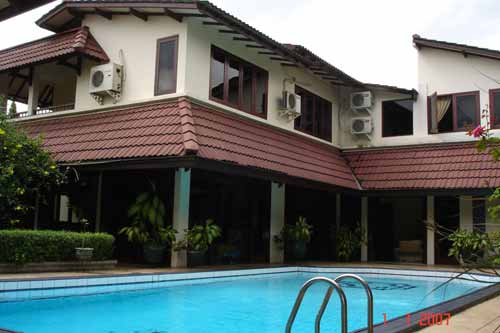 The Denver Art Museum, also known as the Frederic C. Hamilton Building, was originally designed by the Italian Architect Gio Ponti. Studio Daniel Libeskind, in collaboration with Davis Partnership Architects carried out an extension project to the museum to achieve a building that has an organic connection to the public at large and to those [...]
The Denver Art Museum, also known as the Frederic C. Hamilton Building, was originally designed by the Italian Architect Gio Ponti. Studio Daniel Libeskind, in collaboration with Davis Partnership Architects carried out an extension project to the museum to achieve a building that has an organic connection to the public at large and to those [...]The Polyhedron Habitable Project by Architect Manuel Villa
August 23rd, 2010 Meant for a family house back yard and as a relaxing space in the suburbs, the Polyhedron Habitable project aimed at designing a small park or opened area as an independent space for reading, playing, etc. Manuel Villa designed this Polyhedron Habitable in the back yard of a suburban family house in Bogota, Colombia.
Meant for a family house back yard and as a relaxing space in the suburbs, the Polyhedron Habitable project aimed at designing a small park or opened area as an independent space for reading, playing, etc. Manuel Villa designed this Polyhedron Habitable in the back yard of a suburban family house in Bogota, Colombia.Here are [...]
Eccentric Retail Store Design Kitchen Center by Kit Corp Architects
July 23rd, 2010 This eccentric retail store belongs to a specialist in kitchen equipment, Kitchen Center. Located in Santiago of Chile, the idea behind the designing of this store was to bring the client closer to the product in a real way. Nicolás Lipthay of Kit Corp architects divided the plan in three main areas: the entrance hall, [...]
This eccentric retail store belongs to a specialist in kitchen equipment, Kitchen Center. Located in Santiago of Chile, the idea behind the designing of this store was to bring the client closer to the product in a real way. Nicolás Lipthay of Kit Corp architects divided the plan in three main areas: the entrance hall, [...]Pyramid house in Belgium House VVDB by dmvA Architecten
July 5th, 2010 This post-modern pyramid house is located in Dutch-speaking city Mechelen of Belgium, nested on a marvelous spot close to the channel Mechelen-Brussels. VVDB house was mentioned as a statement for the seventies/eighties, since it has the main characteristics of seventies/eighties period building in Flanders, Belgium. The characteristics can be seen from the roof-type, symmetrical ground [...]
This post-modern pyramid house is located in Dutch-speaking city Mechelen of Belgium, nested on a marvelous spot close to the channel Mechelen-Brussels. VVDB house was mentioned as a statement for the seventies/eighties, since it has the main characteristics of seventies/eighties period building in Flanders, Belgium. The characteristics can be seen from the roof-type, symmetrical ground [...].jpg)
















No comments:
Post a Comment