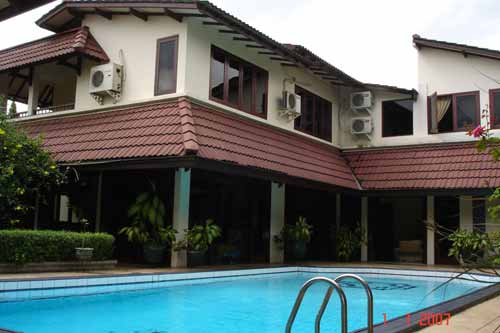View All Luxury Style Plans
What defines a luxury house plan is not so much a particular style, but rather the extravagant details found in any style. Rooms that are combined in smaller homes have their own space in a luxury home: kitchens are outfitted for gourmets, bathrooms are fit for queens, garages are large enough for extra vehicles, and home offices do not double as guest bedrooms. Plentiful square footage alone does not make a luxury home; attention to quality of flooring, appliances and other conveniences must be taken into consideration.
Generally speaking, a luxury home plan offers greater than 2500 square feet, and an attached garage that accommodates at least two cars is a must. The luxurious style from within is carried out into the landscaping, with sweeping lawns and manicured gardens. Whether your dream home is a country style mansion or a simple escape cottage, AmazingPlans.com is the perfect resource for selecting your dream home!
| Featured Style Plans:
View This Featured Plan

View This Featured Plan |







.jpg)



No comments:
Post a Comment