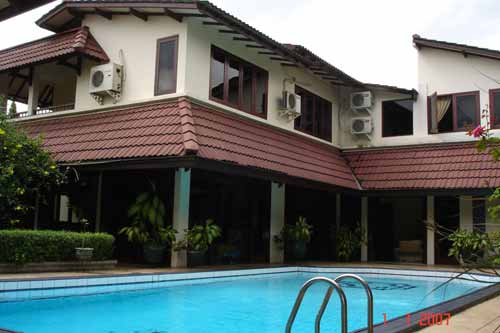 This charming Casa, inspired by homes on the Monterrey peninsula in California, is currently undergoing revisions in plan and elevation. This is a good study of how personal circumstance affects the Design Process, scheduling and the final construction. The Client started the project with another architect, and then switched due to scheduling conflicts. Originally planned for two lots overlooking a golf course and lake views, we went 95% into final drawings (construction documents). Then the Client had a change in business plans (following approximately 18 months total in design and planning with both architects) and elected to build the 6800 SF plans on a ranch property in the Ynez Valley in California (with some modifications). The initial Program called for a two-story plan of approximately 5,500 SF. The wish list (when we were commissioned) resulted in real buildable area (AC space) of 6,500+ SF. See variation of this plan here. This charming Casa, inspired by homes on the Monterrey peninsula in California, is currently undergoing revisions in plan and elevation. This is a good study of how personal circumstance affects the Design Process, scheduling and the final construction. The Client started the project with another architect, and then switched due to scheduling conflicts. Originally planned for two lots overlooking a golf course and lake views, we went 95% into final drawings (construction documents). Then the Client had a change in business plans (following approximately 18 months total in design and planning with both architects) and elected to build the 6800 SF plans on a ranch property in the Ynez Valley in California (with some modifications). The initial Program called for a two-story plan of approximately 5,500 SF. The wish list (when we were commissioned) resulted in real buildable area (AC space) of 6,500+ SF. See variation of this plan here.
The first architect responded with a completely enclosed courtyard plan encircling a private pool. We refined that idea, but then introduced a rear pool scheme when budget seemed to indicate a high cost for open beam construction under the porticos, opening up the front view (see above Concept Sketch) of the home to a partial courtyard, preferred by the Client. The rear pool layout includes a BBQ and Guest Suite separated from the main structure, screened and surrounded by a privacy wall. Views of the pool are better appreciated by the Great Room now, as well as views to the lake from the pool itself. The Master Suite is upstairs with a Study and Media Room, with secondary nook work area. An elevator is planned for convenience plus a dumb-waiter takes luggage up from the garages at right directly into the Master Closet, in order to minimize the effort of handling bags due to frequent business trips. Cypress and mesquite wood headers, cabinets, and interior doors, beams, etc. blend with aged and faux-finished plaster over gypsum-board. However....
As described previously, the Client decided not to build this version at all on the two lots purchased in this gated community. He has now asked for a smaller home, less rambling and more economical, to be built on 1-1/2 of the two lots. The most recent design is undergoing additional revisions! (to be continued) Architect's note: Original Project was finally cancelled but will be built in California. |  Palm Beach Style Estate (above) Palm Beach Style Estate (above) |
.jpg)







 Palm Beach Style Estate
Palm Beach Style Estate 













No comments:
Post a Comment